
"Enclosures for a garden,
making an outdoor room"
Aparnaa Baggichi
Jharsuguda (Odisha), India
The gate to the garden, straddling within and without, is scaled to allow inhabitation; a pavilion which receives pople and the cross breezes on behalf of the garden, thereby shifting emphasis of the project from the building to its context.
"Enclosures for a garden,
making an outdoor room"

"The Aparnaa School is a site for the testing of ideas, and an environment which is able to hold within itself many meanings of use and of growth. A place where the age of time is measured on and with the manmade."
Aparnaa World School
Jharsuguda (Odisha), India
Formalized through a series of linked courtyards around which small learning communities are organized, the spatial character evokes a familiar archetype. However, this was neither the emphasis, or the genesis. Instead we have looked to the nature of activiities, and the meaning of use, to provide an endurance which is material, tangible and a practice of the everyday.
"The Aparnaa School is a site for the testing of ideas, and an environment which is able to hold within itself many meanings of use and of growth. A place where the age of time is measured on and with the manmade."
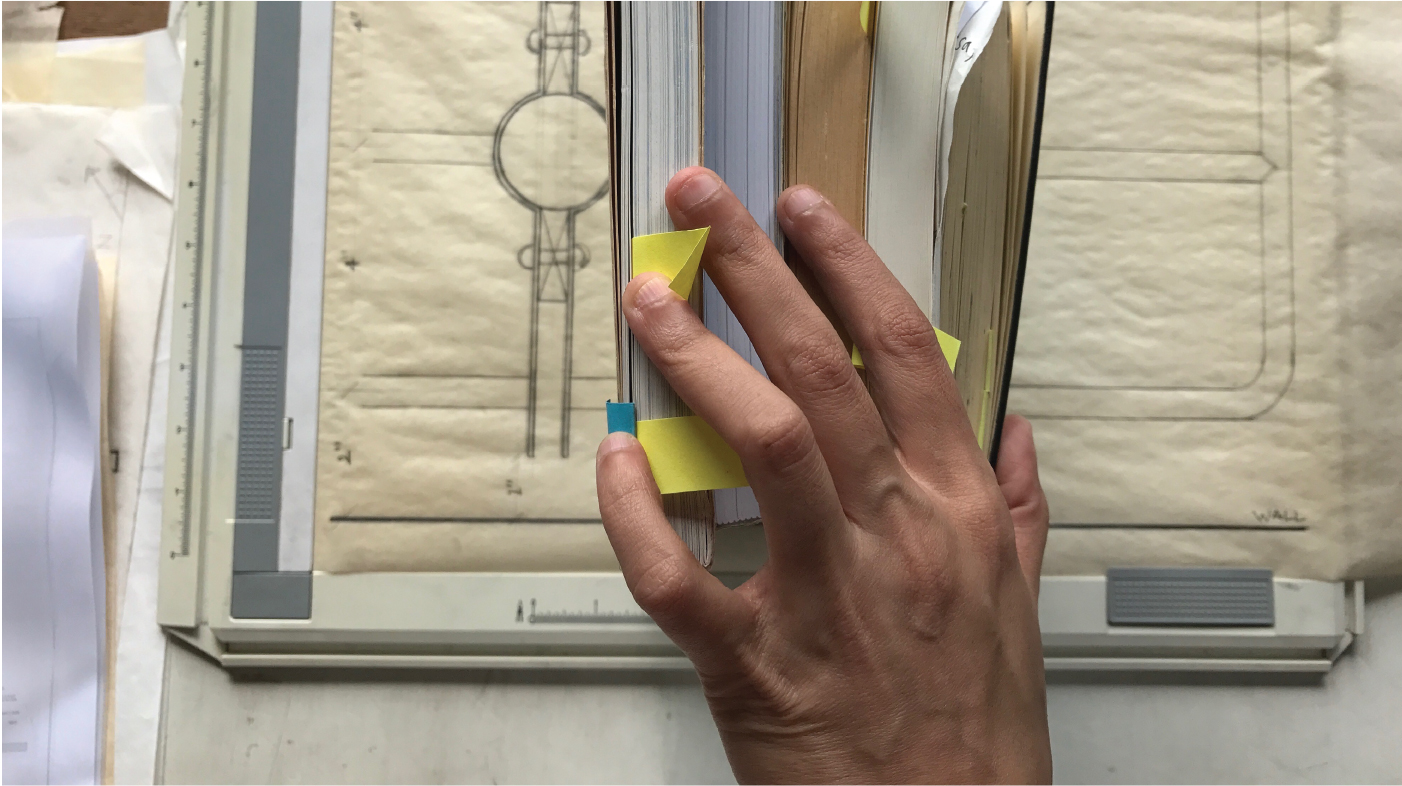
"Technical and architectural drawings can co-exist. In the speed of thinking, the mind is trying to record an instrumentality; how something works or is made. This has carried through to my subsequent way of working"
Drawing to Find Out
thinkmatter.in
‘Drawing to Find Out’ is an annual curated column on drawing in architecture and the techniques and ideas therein. In its fifth edition, Matter interviewed Shubhra regarding the craftsmanship cultures, their relationship with the design process and the way in which they inform her practice.
"Technical and architectural drawings can co-exist. In the speed of thinking, the mind is trying to record an instrumentality; how something works or is made. This has carried through to my subsequent way of working"
ReFresh: CEPT
Ahmedabad (Gujarat), India
Conceived by architect Shubhra Raje and theatre-maker Mare Trevathan to work with and within the CEPT University Campus, the ReFresh workshop seeks to reveal the pleasures and possibilities of the built environment of the campus otherwise hidden due to habitual use on the one hand, and deeply entrenched architectural paradigms, on the other.

"ephemeral groundedness: experimenting with rules, roles and meanings of the built environment through play"
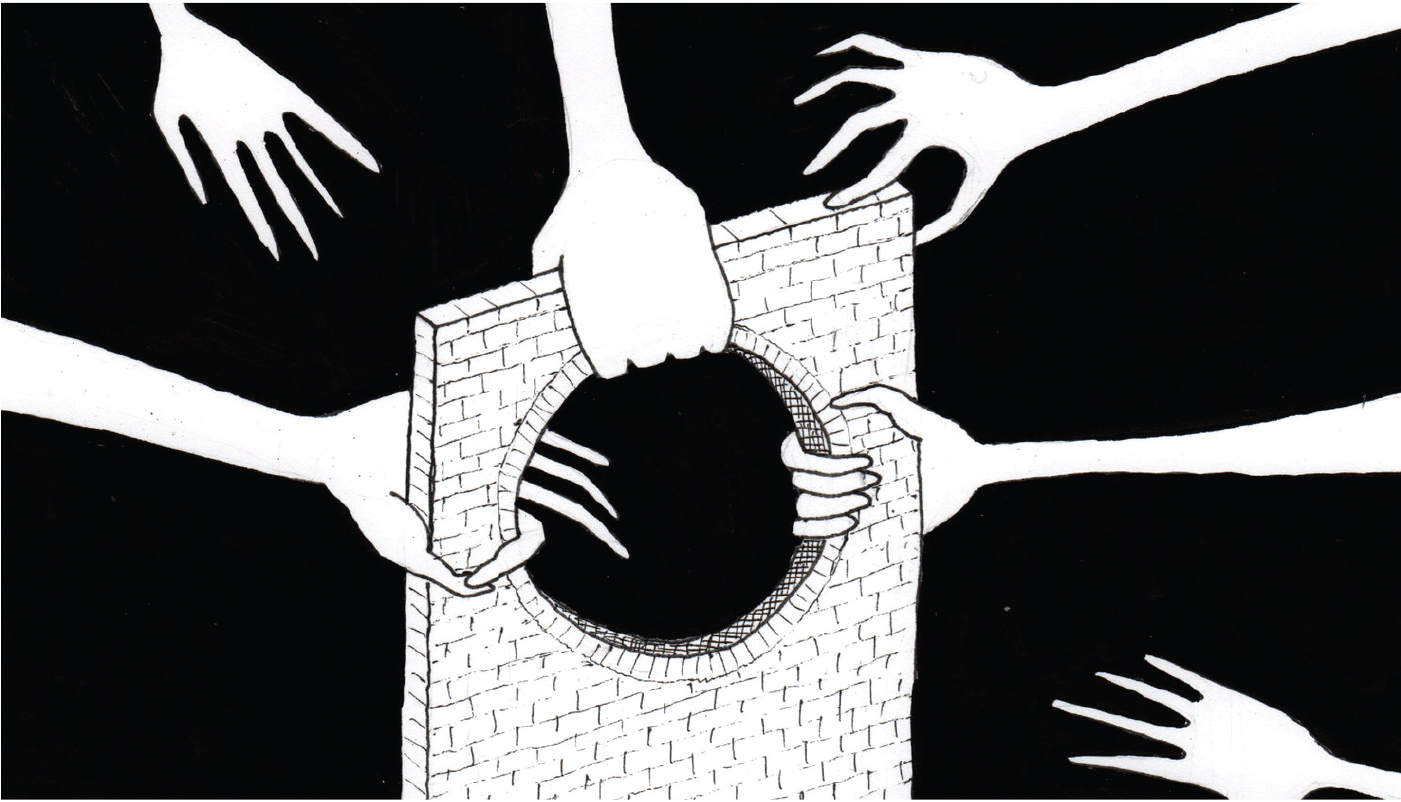
"When an import becomes indigenous, it is not just a formal stylistic adaptation; there is a very interesting back and forth in terms of how practices begin to evolve, emerge...it is far more interesting to follow the practice and the transfer of authorship...."
Demolition of Kahn's IIM Dormitories
architecturetalk.org
In the context of the proposed demolition of the dormitories on the IIM-Ahmedabad campus, Shubhra Raje, Sarosh Anklesaria and Riyaz Tayyibji converse with host Vikram Prakash on the value of collective/cultural memory, and privileging certain memories over others.
"When an import becomes indigenous, it is not just a formal stylistic adaptation; there is a very interesting back and forth in terms of how practices begin to evolve, emerge...it is far more interesting to follow the practice and the transfer of authorship...."
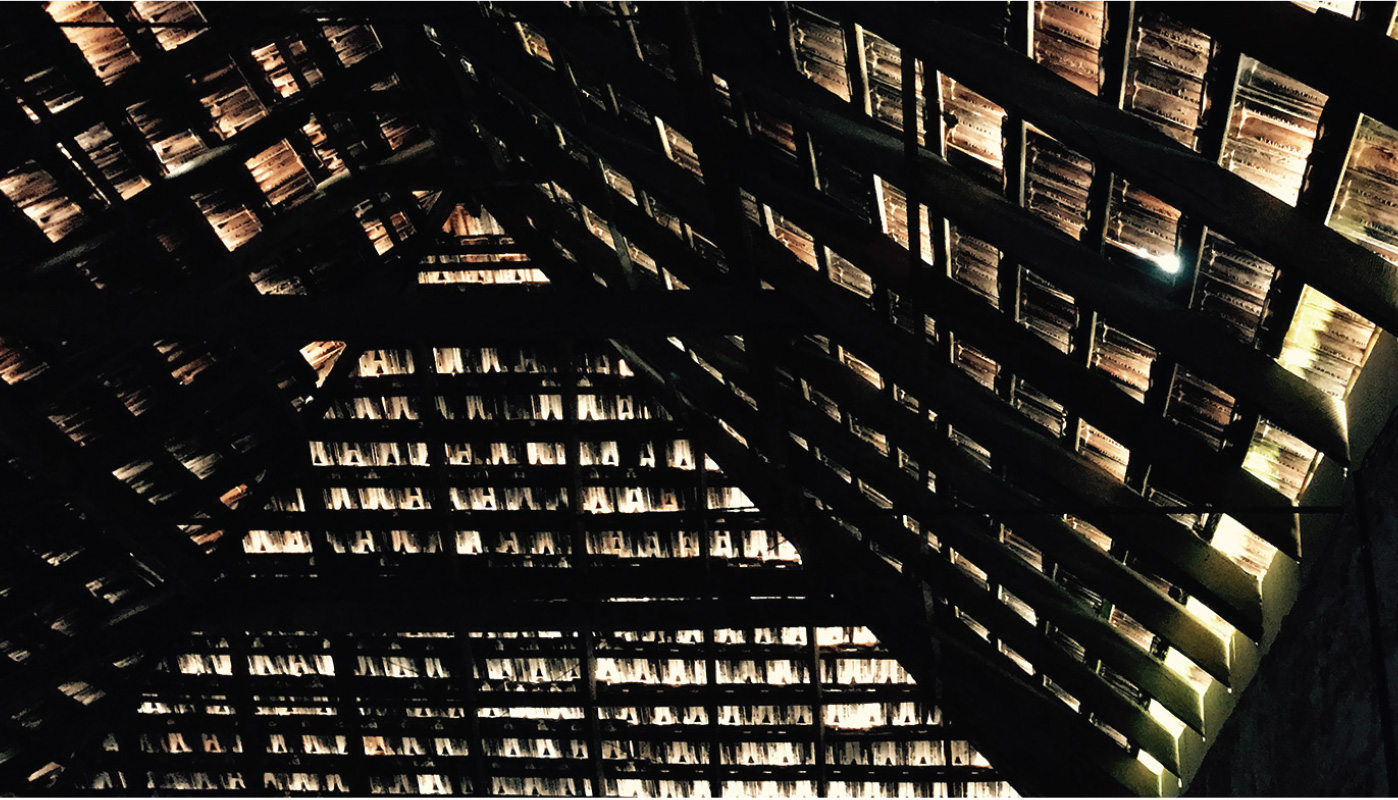
"Our work takes us many places, and their impressions inform our work in turn."
Notes from the Kochi Biennale
These are notes from the third Kochi Biennale, held among the the spice halls and sultry weather.
"Our work takes us many places, and their impressions inform our work in turn."
Downtown Aurora Visual Arts
Aurora (CO), USA
In a region obsessed with epic mountain views, DAVA consciously makes visible the less celebrated – the everyday sights and sounds of its east Colfax neighborhood. From the inside out, the neighborhood becomes the seen, and DAVA, the vehicle of framing. It is an attempt to spatialize the approach and role the organization plays in the community.

"the window at DAVA becomes an accomplice in construing a visual structure for the desiring gaze,
and begins to reconstitute the cultural expectations of 'the view'"
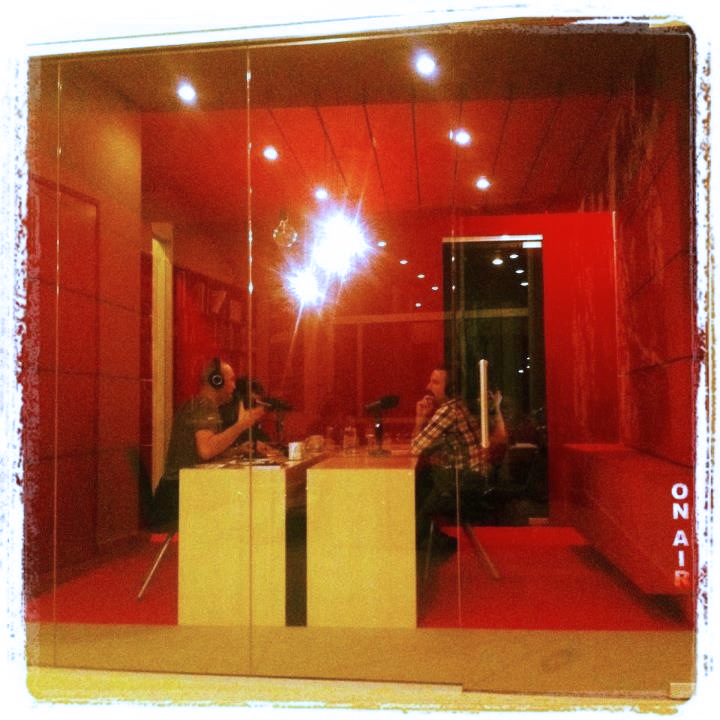
"deep red space-objects
and the theatre of conversations "
Untitled Art Show Studio
Englewood (CO), USA
A small recording studio for podcasts where the gaze and the spectacle of the site condition is used to co-opt the space of the host; a borrowing across the threshold of what is given, without physically incursing boundaries.
"deep red space-objects
and the theatre of conversations "
Palmer Ridge High School
Monument (CO), USA
In the peri-urben suburbs of Colorado, such as the Lewis-Palmer district, high schools often double up as centres for social, cultural and recreational activities for the community.

"a [plan] organization retracing the quintessential condition of the front range: a linear collective form which becomes the social heart of the architecture"
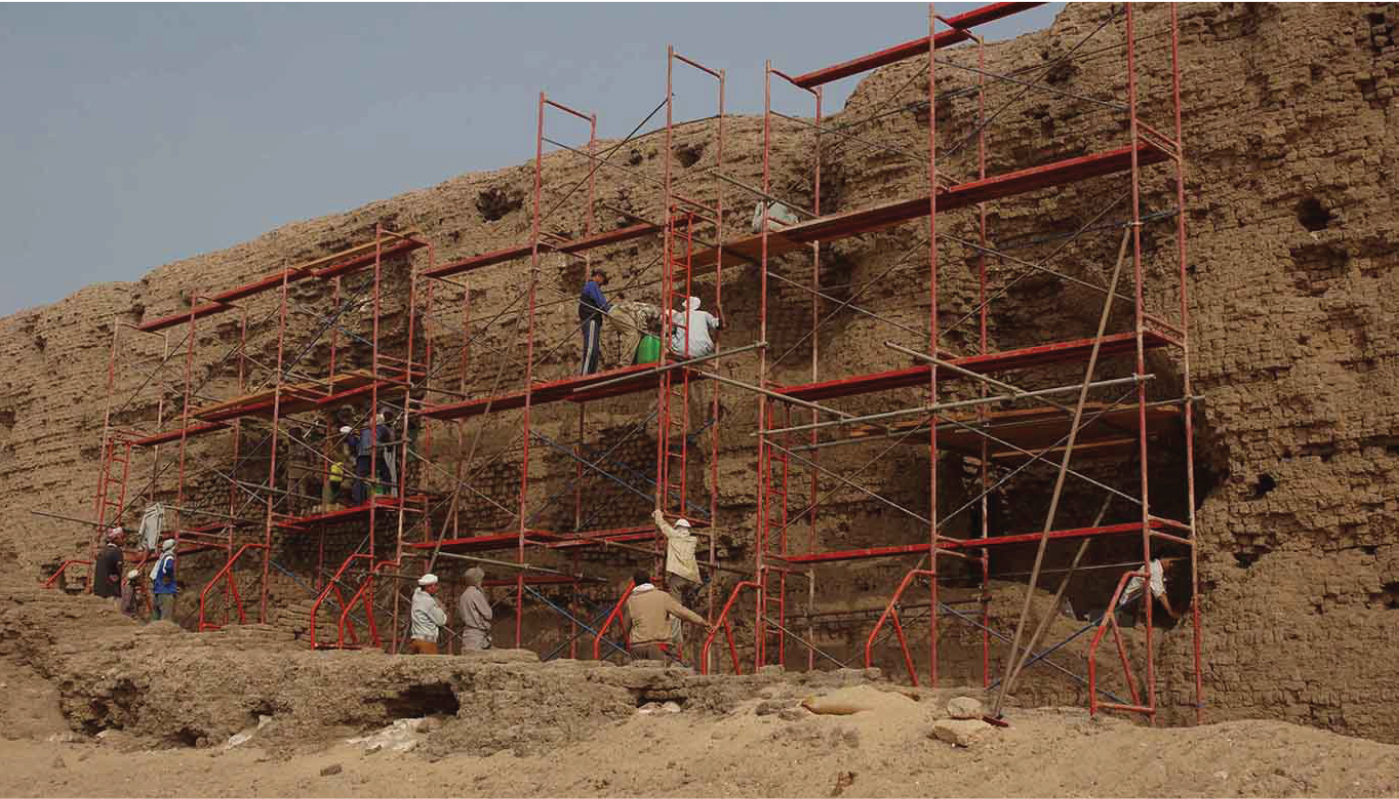
"a tangible connection to cultural re-use: to preserve the Shuneh as a ruin so that we can follow the genesis of the structure and how it changes as things are rubbed out and drawn over, while the traces of the earlier versions of the its histories continue to be clear "
SHUNET EL-ZEBIB
Abydos, Egypt
Preservation of the ancient mud-brick structure in the spirit of a renovation project – an act of repair – where the work dissolves, or integrates, in the way a transplanted organ must; both parties, the host and the transplant are at play here. In the integration, there is the disappearance of the architectural gesture, revealed in the subsequent gesture of the reconstituted whole.
Shubhra Raje was a member of the ongoing archaeological project at Abydos sponsored jointly by the NYU’s Institute of Fine Arts and Princeton University (field seasons 2011-12).
"a tangible connection to cultural re-use: to preserve the Shuneh as a ruin so that we can follow the genesis of the structure and how it changes as things are rubbed out and drawn over, while the traces of the earlier versions of the its histories continue to be clear "