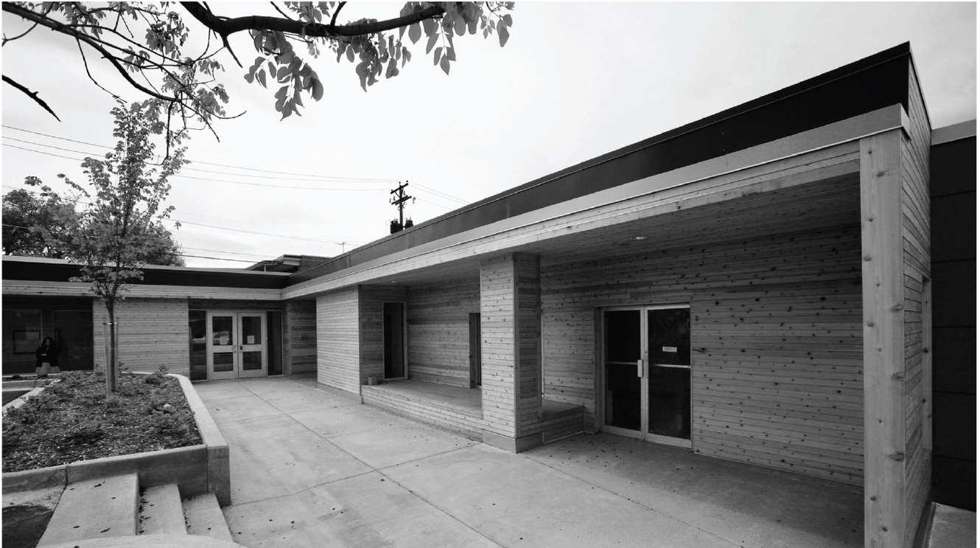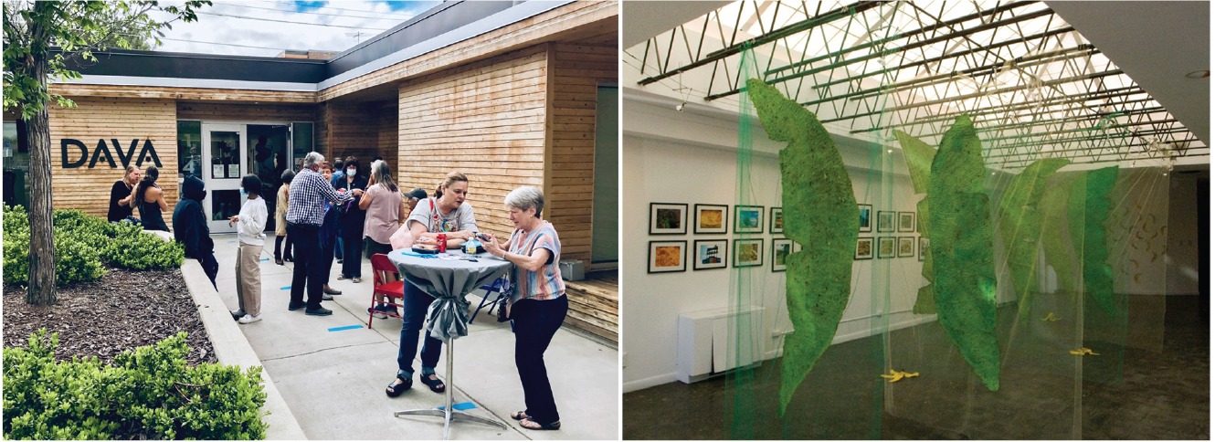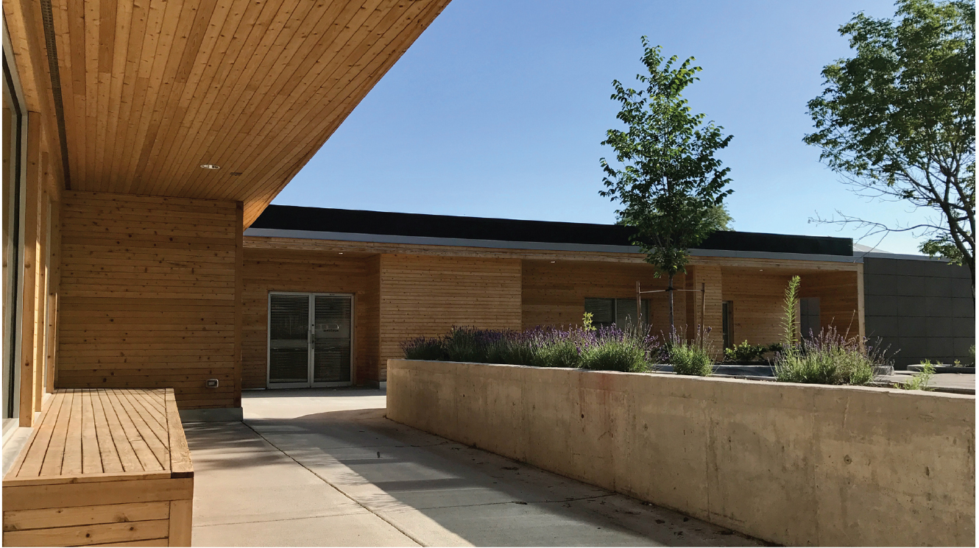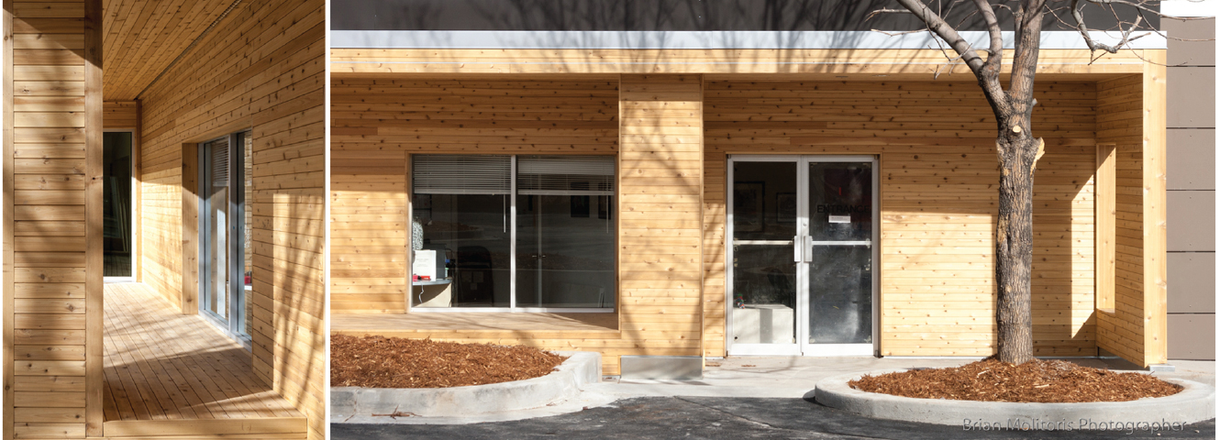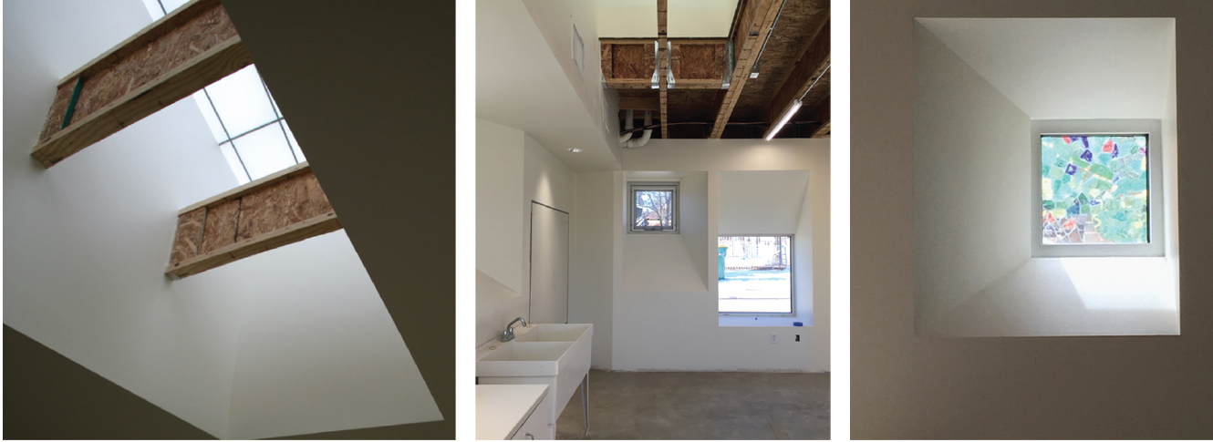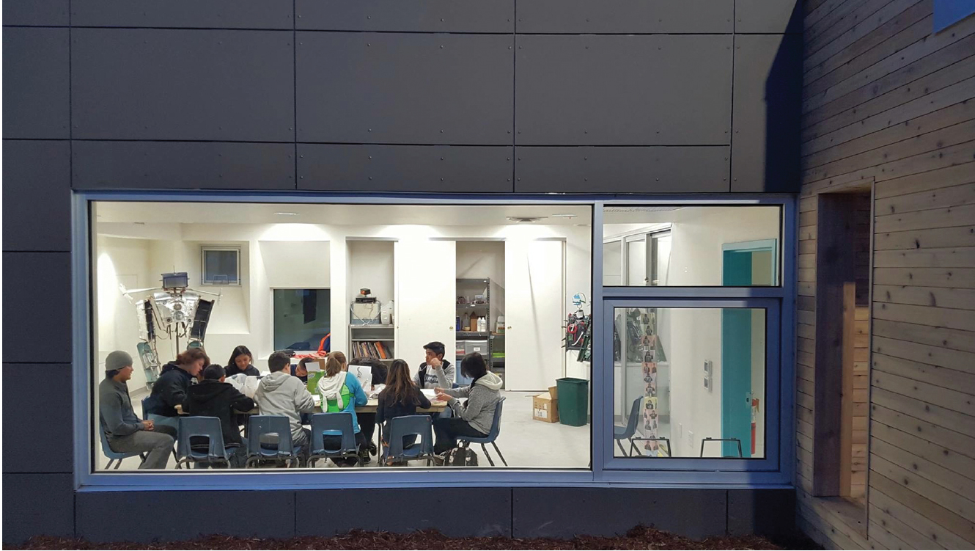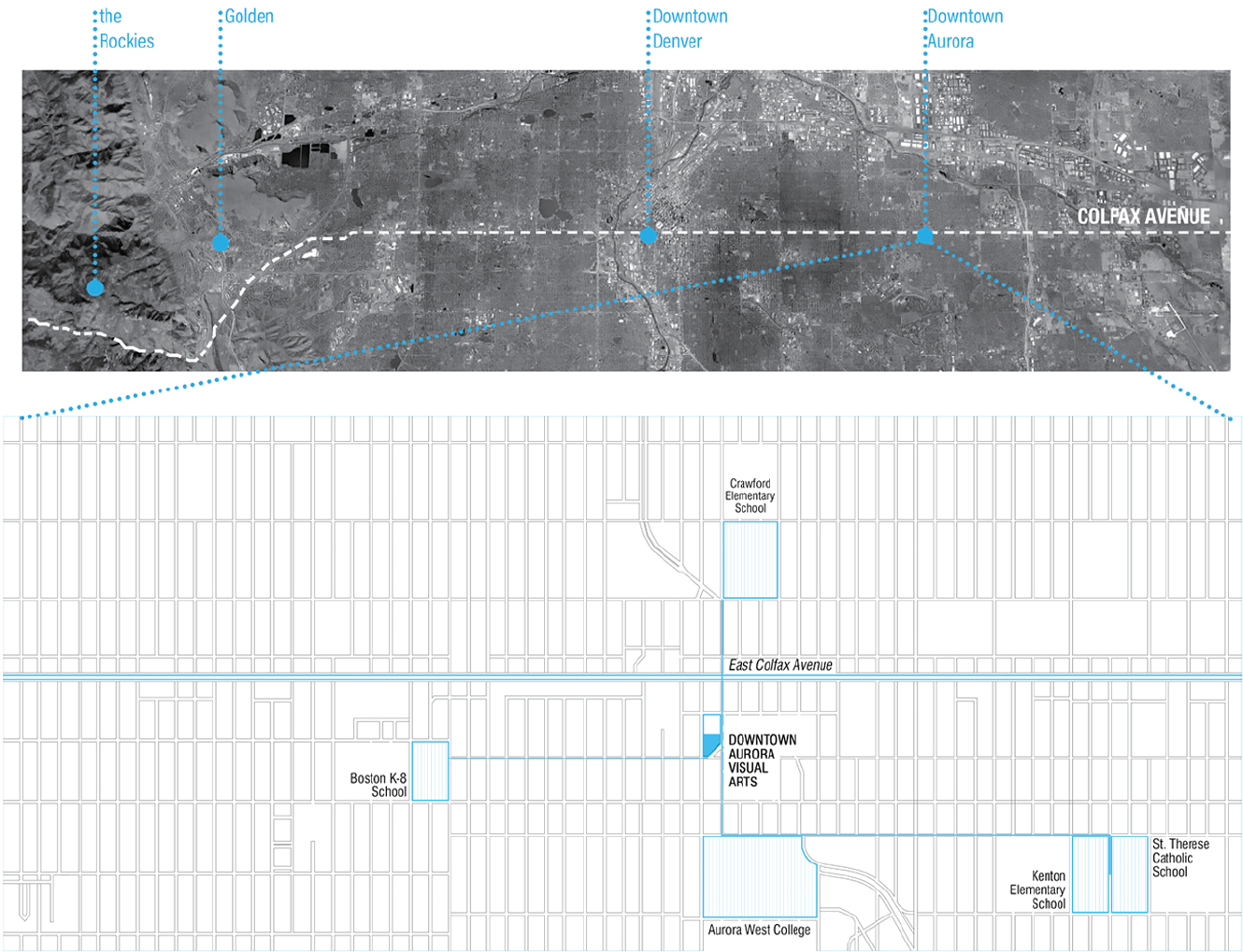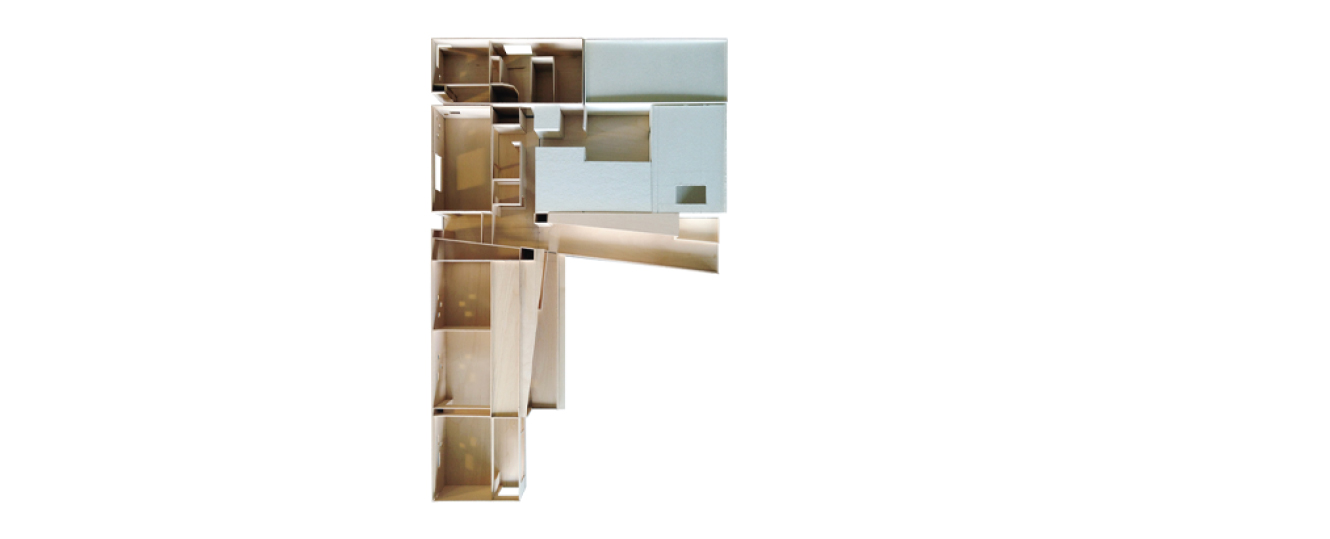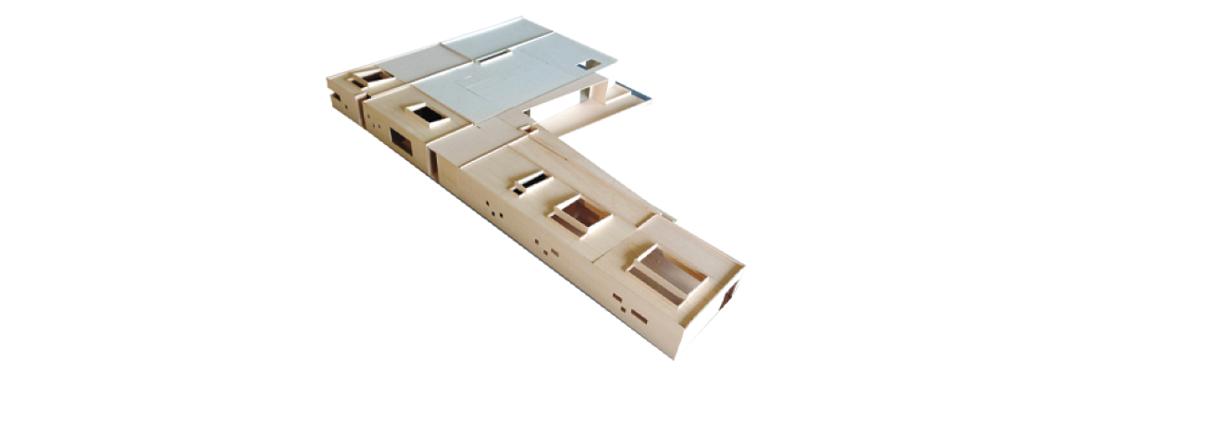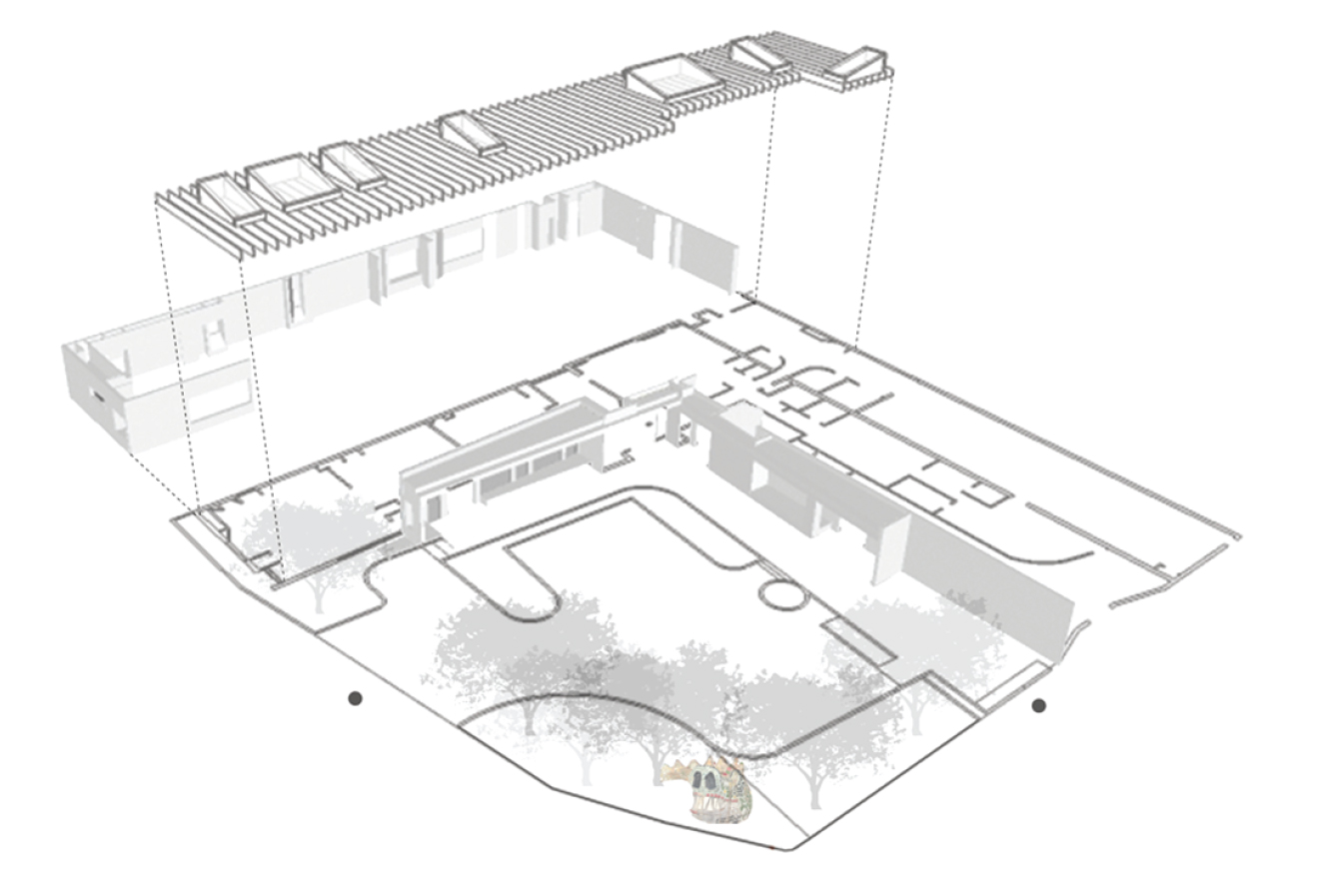-
Client
Downtown Aurora Visual Arts
-
Architect
shubhra raje_built environments
-
Landscape Architecture:
Oxbow Design Collaborative
-
Structural Engineer:
Structural Consultants Inc.
-
Civil Engineer:
Collins Engineering
-
Mechanical/ Plumbing Engineer:
ME Group (Ph-2)
Envision Mechanics (Ph-1)
-
Electrical Engineer:
ME Group (Ph-2)
Ackerman Engineering (Ph-1)
-
Contractor:
Facilities Contracting Inc.
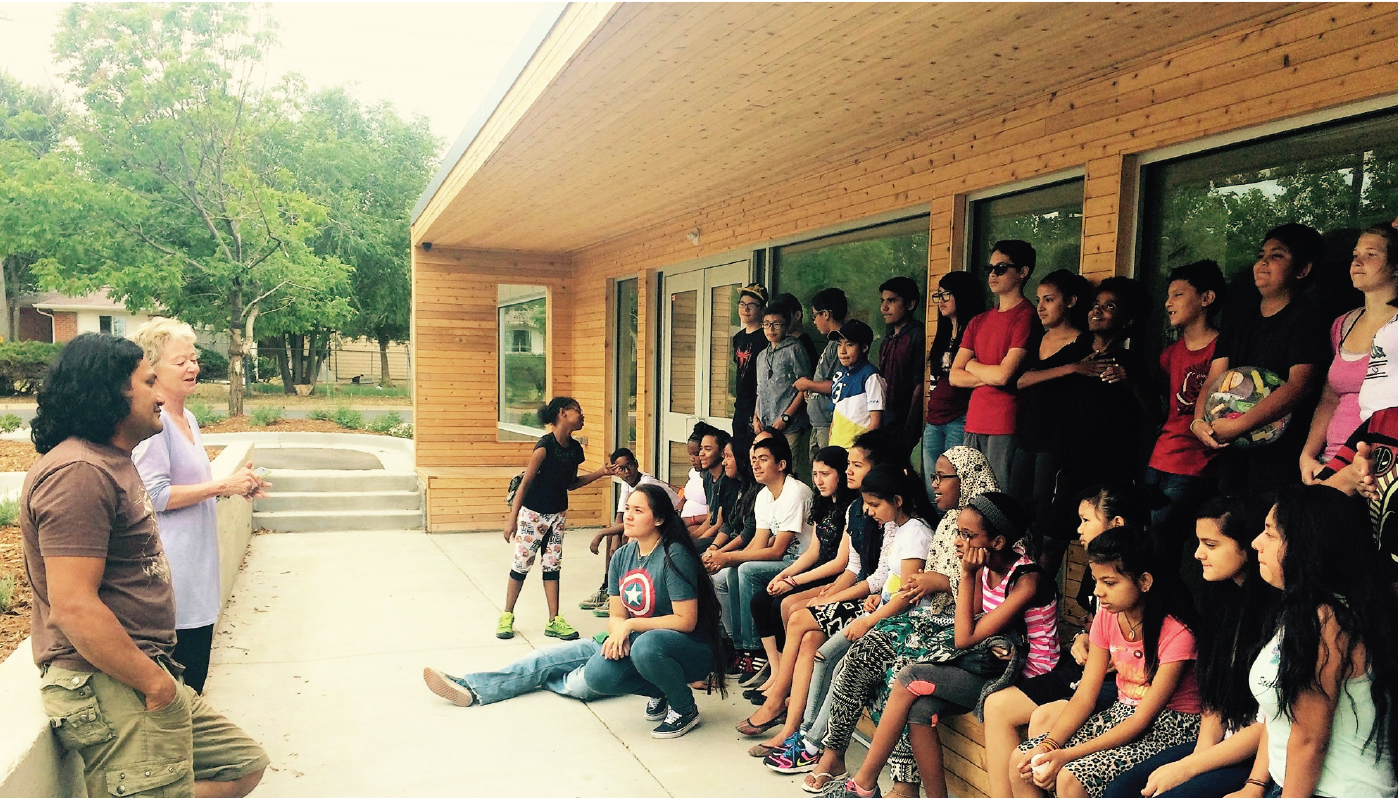
"In a region obsessed with “epic [mountain] views”, DAVA consciously makes visible the less celebrated - the everyday sights and sounds surrounding us"
DAVA is situated one block off East Colfax Avenue, a major urban corridor linking Denver to northern Aurora. The campus is located at a corner block in what was originally a l950s strip-mall, acquired in its entirety by DAVA in l996. Although by 2010, the organization occupied the whole structure, spaces lacked correspondence with each other. Added to this, as DAVA matured, its building aged, and that burdened the organization financially in terms of repairs and decaying infrastructure.
Committed to its location within the community, DAVA has undergone four major renovations/ new constructions to its physical campus; the most recent being a complete overhaul of infrastructure, teaching studios, entry and outdoor spaces. The new design, completed in 2016, makes manifest the nature of the shared and co learning practices of the program. The campus retains its original L-shape building, and the plaza as a space for parking (during the day) and events for the organization as well as the neighborhood. Studio spaces form the backbone of the complex, running along the rear alley, while gallery and open-studio spaces form the other arm of the “L”, with storefronts along Florence Street showcasing student work done at DAVA.
The spaces are simple wood framed enclosures. Externally, the tongue and grooved cedar wood facade facing the plaza ages gracefully with the extremes of the Colorado weather, whereas the surfaces facing the streets and alleyways are panelized, with individually replaceable cement boards absorbing the abuse of urban life. The ambient light for the art studios is brought in through skylights, and the enclosing walls on the inside thickened to accommodate smaller windows and seats that frame the cityscape as well as house storage, and utilities. The walls can be easily painted and repainted, to meet the changing needs of working art spaces; floors and ceilings are left exposed. The overall architecture is one of economy of means and material, subject to the experimentation and improvisation implicit in the DAVA method.

