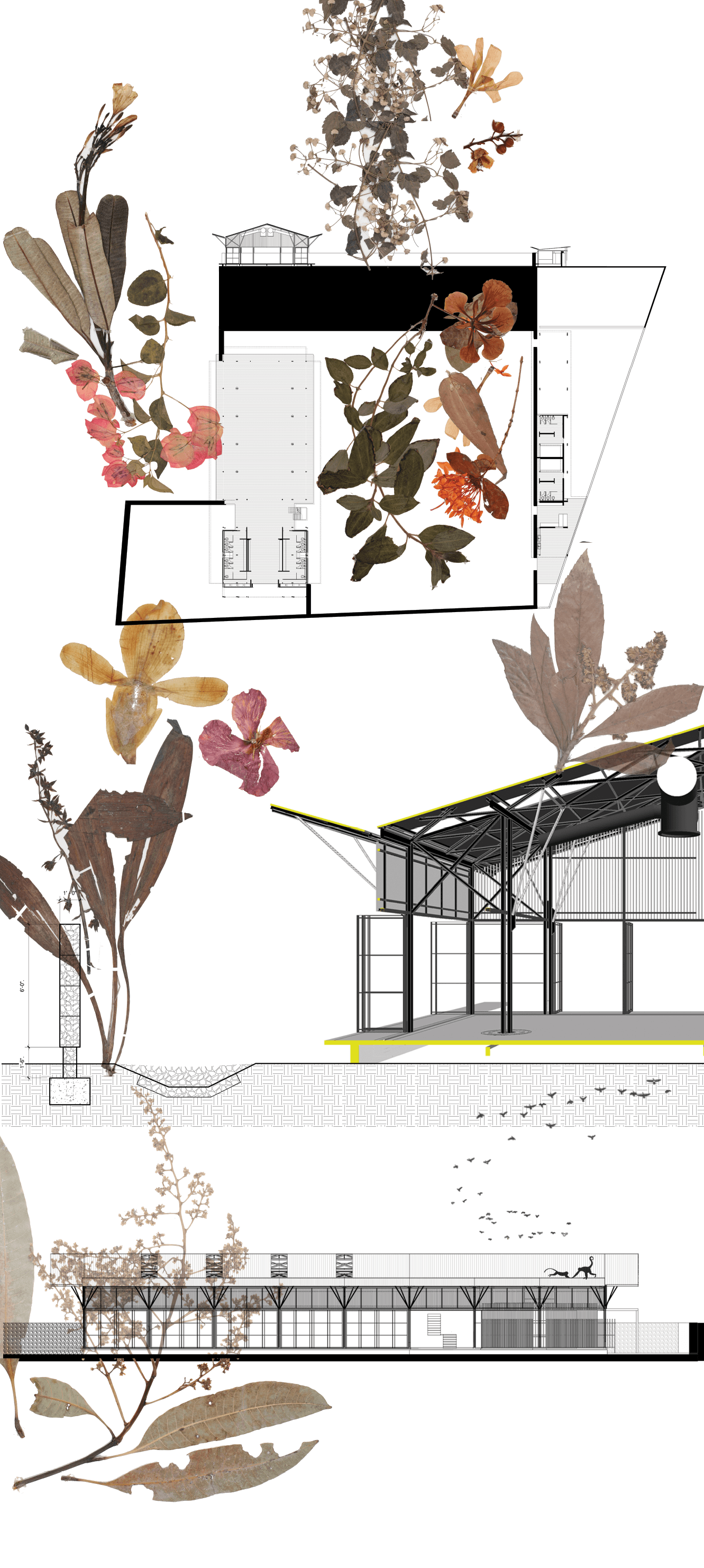-
Client
Ajay Poddar
-
Architecture
Shubhra Raje
Manuel M de las Heras
-
Structure
B L Manjunath & Co
-
WSD
Jaycon Consultants

"Enclosures for a garden, making an outdoor room"
When we were aproached to design a small events pavilion – for weddings, celebrations, gatherings – located in the centre of town, on a busy market street, it came with an expiry date. Ten years. We were to hold ground, so to speak, until a more permanent use was found for the site by its owner.
In the face of planned obsolecense, the project focuses on the garden, that outdoor room at the heart of every party plot. A situation which is enriched by age, gaining more meaning, more personality. A patina, a collection, a memory. The architecture, in such situations, is in the service of maintaining such gardens. At the end of its expected life, what remains is the vegetation, tended to over the ten years, ready to receive the next endeavor. The rest of the material selected allows for it to be sold for scrap or composted.
The project begins with this room without a roof – surrounded by just enough built, in the form of boundary walls, to make one feel one is “inside”. Made of expanded steel mesh and filled with fallen leaves and garden detrituswhich would compost over time, the boundning walls hold the deeper narrative of the project. As a formal expresion and a record for the act of maintaining a garden, the wall articulates the open room and in doing so articulates our attitudes to our landscapes; attitudes towards the natural and the man-made.
The gate within the wall, straddling that which is within and without is scaled to allow for inhabitation. A pavilion which receives people, and the cross breezes. on behalf of the garden.
When closed, the garden is secure from the bustle of the street, yet the porch maintains the presence of the garden on the street; a relief and promise of what lies beyond. Upon opening its doors, the garden, by way of its porch extends to the street.
